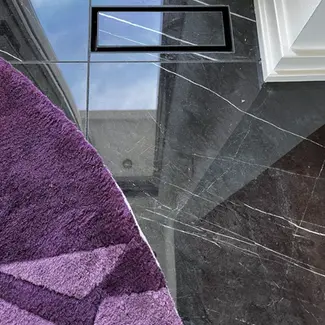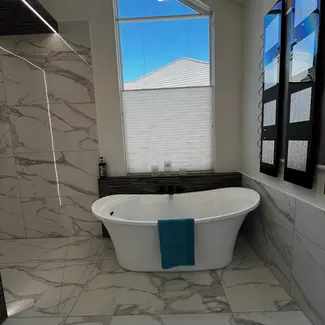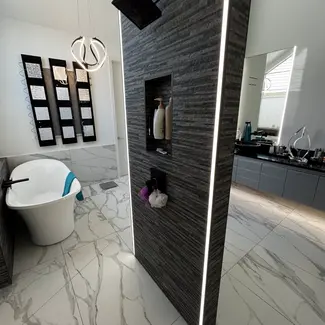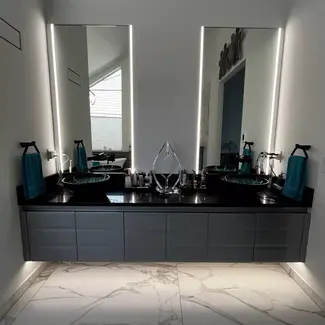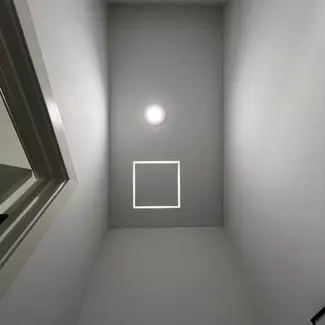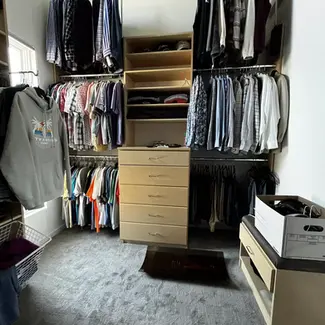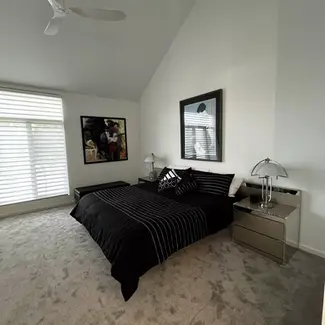
Richard Bronson
We redesigned the master bathroom by gutting the shower and tub area.
Keeping the vanity and toilet room where they were but giving those areas an uplift as well.
In the vanity area:
-
We added LED lighting to the bottom of the vanity and by the mirrors.
-
We replaced the sinks and faucets. The faucets are wall mounted and cut through the mirrors, which was a challenge.
-
We replaced the mirrors and added tile in between the mirrors.
-
We replaced the vents for Fittes vents for a contemporary seamless look.
In the shower & tub area:
-
We added a new free-standing tub with an accent piece for the faucets to attach to.
-
We installed large format tile (24x48) to the floors and walls to avoid as many grout lines as possible.
-
Added an L-shaped wall to allow for plumbing and lighting in the shower without needing a shower door.
-
A linear drain was added to the back wall to avoid having to look at a drain in the middle of this beautiful floor.
Toilet room:
-
Replaced toilet with a bidet toilet.
-
Tile floor
-
Fittes exhaust fan cover for a contemporary look and added LED lights inside for additional light.
Master closet and bedroom:
-
New carpet and paint
Full main level:
-
New large format tile with Fittes vents throughout the walls and floors.
-
New pattern carpe on the stairs.
-
New Paint
-
New light fixtures
-
Re-designed entertainment area to be more contemporary and clean to fit a larger TV
















